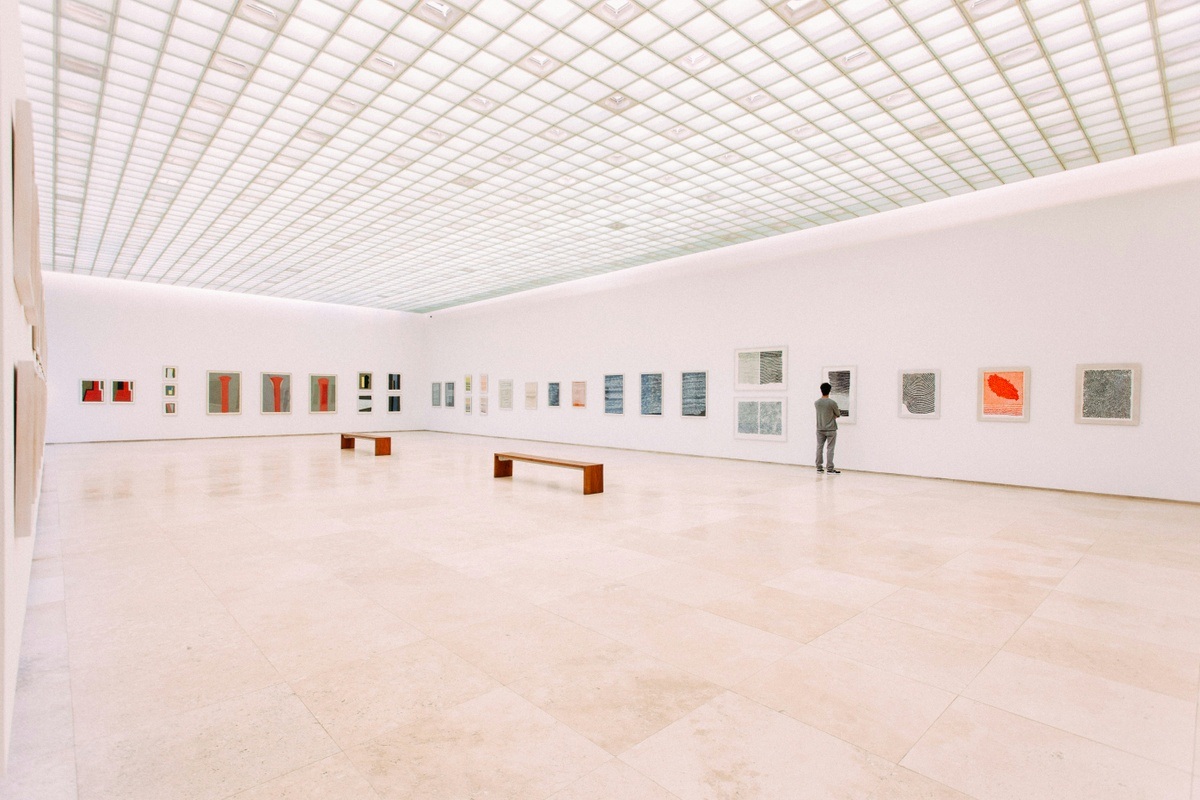
Glaspalast Augsburg
In the location's words:
In 2006, the H2 - Center for Contemporary Art in the Glaspalast opened its doors. For the first time in Augsburg's history, a place for contemporary art became accessible that is not only able to present changing exhibitions, but also the holdings of Augsburg's art collections and museums. In new stagings each time, the Collection of New Art series offers visitors the opportunity to change their perception of what they already know in the context of newly acquired or donated works.
In order to make the spatial situation in H2 as exciting and varied as possible, presentations of the museum's own holdings are followed at regular intervals by exhibitions specially designed for the H2 hall: LAVA by Fabrizio Plessi and Abflug by Magdalena Jetelová were followed by the retrospective MDL25 by the artist brothers Maik and Dirk Löbbert. There were also solo exhibitions by Werner Pokorny, Bernd Zimmer, Uriel Miron and Jaume Plensa, among others. The largest special presentation to date was dedicated to Paul Klee's stay in Augsburg.
The Glass Palace in Augsburg, built according to plans by Stuttgart architect Philipp Jakob Manz, was Plant IV (Aumühle) of the Augsburg Mechanical Cotton Spinning and Weaving Mill (SWA) and went into operation in 1910. Production ended in 1988 when the company went bankrupt. The large, early German steel skeleton building has five storeys, each with 13 window axes. This large-scale façade with windows on all sides gave the spinning mill its name. Manz implemented the principle of the daylight factory in the multi-storey building. Extensive calculations by the architect on light incidence and light diffusion preceded the design, as room depths of 45 meters were to be illuminated. Other characteristic features include two towers (elevator tower and stair and water tower) and a three-storey structure projecting beyond the façade, which is topped off by a bell-shaped dome. On the northern side, the building appears asymmetrical, as there is no tower end on the right and the staircase does not divide the building in the middle. The almost windowless west front is also striking. Both are the result of a structural extension of the factory that was already planned in the design, but which was never carried out due to the economic development of SWA. In contrast to its predecessors (Plant I-III), the Glass Palace is not located on any of the numerous canals. Water power was completely dispensed with here. The energy was supplied by a steam engine (built by M.A.N.) of initially 2500 HP (1850 kW), then 5000 HP (3700 kW). The engine drove the floor transmissions through the ropeway. In the 1950s, a switch was made to individual electric drives.
This content has been machine translated.Öffnungszeiten

Schaezlerpalais
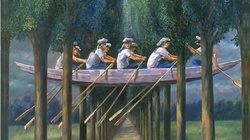
LETTL-Museum für surrea…
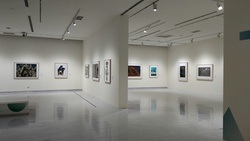
Grafischen Kabinett Aug…
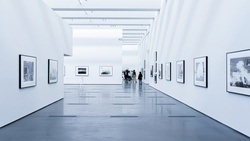
H2 – Zentrum für Gegenw…
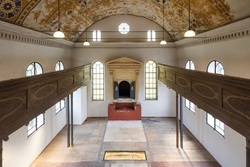
Ehemalige Synagoge Krie…
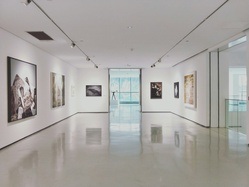
Neue Galerie im Höhmann…
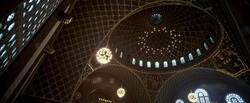
Jüdisches Museum Augsbu…

Halle 1 – Raum für Kuns…

Planetarium Augsburg
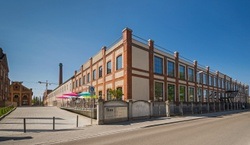
Staatliches Textil- und…
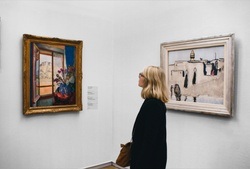
Maximiliansmuseum Augsb…



Gemeinsam Events erleben
Events werden noch schöner wenn wir sie teilen! Deshalb kannst du dich jetzt mit Friends und anderen Usern vernetzen um Events gemeinsam zu besuchen. Loslegen