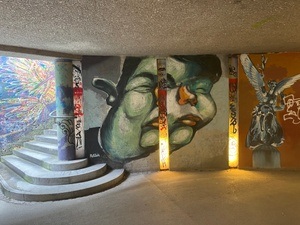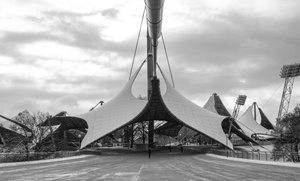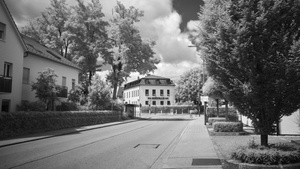Munich Plan: Stadtgrundrisse
In the organizer's words:
From Tuesday, April 16 to July 19, the Department of Urban Planning and Building Regulations is presenting the exhibition "Munich Plan: City Floor Plans". First floor plans of nine Munich city areas will be shown on a scale of 1:500. The plans were drawn up at the Chair of Urban Planning and Housing at the Technical University of Munich, Faculty of Architecture, under the direction of Claudia Düll-Buchecker, curator of the exhibition.
The "Munich Plan" research project was developed from 2011 to 2021 in collaboration with the Central Registry of the Local Building Commission. It is about experiencing the urban space, the urban structure and the building typology, which become particularly visible via the first floor plan and thus play an important role in recognizing a city. The plans are complemented by photographs by Simon Burko, which were created in connection with the publication "from the room to the city" (coordination: Markus Stolz) and show special moments in the city.
Guided tours of the exhibition take place every Wednesday at 12 noon, registration by e-mail to duell-buchecker@tum.de. The exhibition can be seen from April 16 to July 19 at the Lokalbaukommission, Blumenstraße 19, from Monday to Friday, 9 am to 4 pm. Free admission. (See also under Dates)













